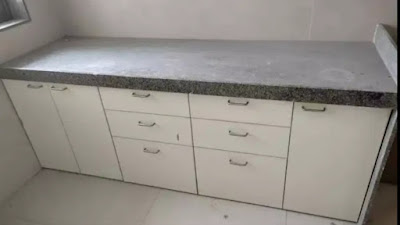Most designers insist on a work triangle but often in small kitchens this is not easy to do. However, if the three main areas - the prep, cooking and cleaning - are aligned close to each other even on a single countertop, efficiency can be attained.
Storage of goods should be in a pantry which is your MINI-GROCERY STORE. So, how does your supermarket stock their products? Have a look and then mimic the same. Like items should be placed together. For example, all breakfast items should be in one place, preferably on the same shelf in the pantry.
In the main kitchen area, at your prep section, keep a BASKET to put in all the items you need for the day's meals. That way you won't have to keep going repeatedly to the pantry unit for things throughout the day. This requires that you know ahead of time your meal plan and ingredients required. If you plan the night before, you could even corel these items before you go to bed.
I keep the breakfast utensils ready on top of my stove the night before. In my mind, I know my plan for breakfast so I can efficiently prepare breakfast without running about for ingredients. Those items which are perishable can be kept out the next morning first thing before starting any prep or cooking. If anything needs thawing, keep it in the fridge section the whole night. By the morning it should be partially thawed out.
Keep spices in a cool, dry and dark place. When you need, bring them out and return as soon as done. I would not advise that they be kept near to the gas stove as they can get spoilt faster. I keep mine in the chiller section of the fridge. I use just 5-6 so there's place for them. I also buy in small amounts.
If you haven't got a chimney for your hob, invest in an EXHAUST FAN. However, note that, because of the drag towards the fan, the surfaces of your wall tiles and upper cabinets will get dirty so they will need frequent cleaning. I chose not to put upper cabinets because of this and took my wall tiles right up to the ceiling. You could insert 1-2 open shelves instead if you need some vertical storage for temporary usage.
Make maximum use of your lower cabinets, even the area under your sink. I have cylinders in one of my lower cabinets so I intend using command hooks on the door.
A rod with S-hooks is ideal to hang cooking spoons, spatulas etc near your gas stove. Put the rod closer to the sink so that you can directly put the washed spoons on their hooks. Btw, when the wind blows, they make an excellent chiming sound.😊
The top drawer in your lower cabinets should have all the bowls, spoons, knives, etc. that you need to cook and serve.
Below that, put the storage containers for leftover food, or if you need to portion out food that you have bulk cooked. The actual heavy duty cooking utensils should always go into the bottom drawer. I also prefer to keep heavy glass containers there.
Optimization of space in the lower cabinets will be crucial because you don't have upper cabinets. You could create space elsewhere in the house for items not used often like your delicate chinaware, etc. Cooking utensils used only during parties or festivals too can be stored elsewhere and brought into the kitchen when needed.
We were fortunate to have an extra storage space which we have converted into a storage unit cum laundry room. But even if you do not have such a place, you can find vertical space above your door or on the wall opposite your exhaust fan to make one cabinet just for these items.
I wish my fridge had drawers instead of shelves! But you can create drawers by putting in serving trays that pull out and thus make what's behind quickly accessible. Use square or rectangular containers in your fridge and freezer to optimise on space.
In the fridge, you need to see everything quickly so try to use clear transparent boxes. Measure the length and breadth of your shelves and the height between two shelves and then purchase trays and containers that will fit. Make sure your containers are stackable if you want them placed one over the other. If using glass, remember that glass is much heavier than steel or plastic so don't place too many on a single shelf.
If you have the space for an 'island' in your kitchen, GO FOR IT! I dearly desired to make one but couldn't. However, I did cheat and created a breakfast table instead.
Lastly, keep your countertop clear. I cannot resist repeating this. Clear countertops mean that they get cleaned often. Its a delight to walk into your kitchen and see it BARE! So, this means all your gadgets and mean machines need to be housed somewhere. I would recommend a garage. No, not put them there but to make a small area in your kitchen as a GADGET GARAGE. Keep your microwave, OTG, mixer grinder, food processor, etc in it. You can make a nice shutter mechanism for it or create doors that slide in on the side. Our garage will most probably be the above mentioned laundry room. 😔
Clean as you cook so you don't have too many dishes to dry on your countertop, utilising your precious prep area space. Corel all the dishes done into a basket and take it into the balcony or porch to get some sunshine. Or invest in a trolley table that fits your basket. We intend to do just that.
Hope this article helped you. Do tell me in the comments if you have any suggestions I could use for my new kitchen.
.


.png)










No comments:
Post a Comment